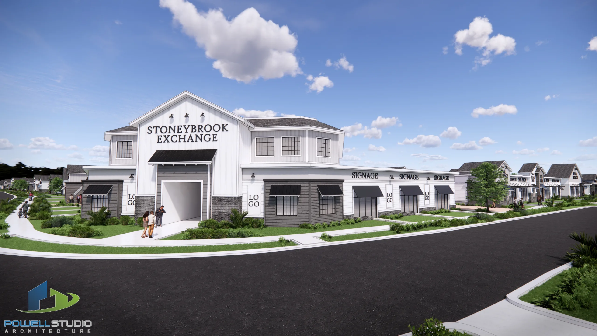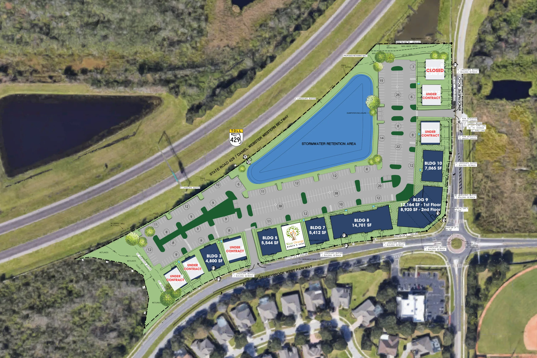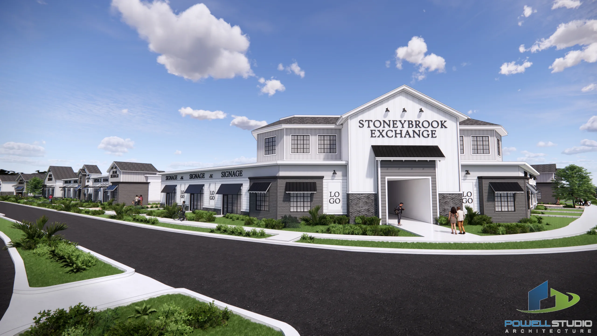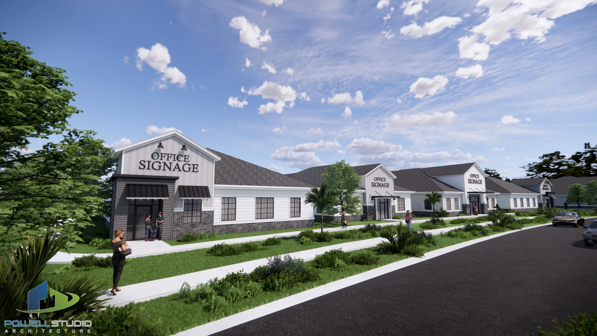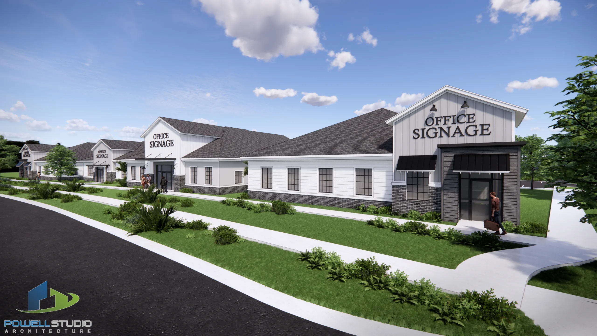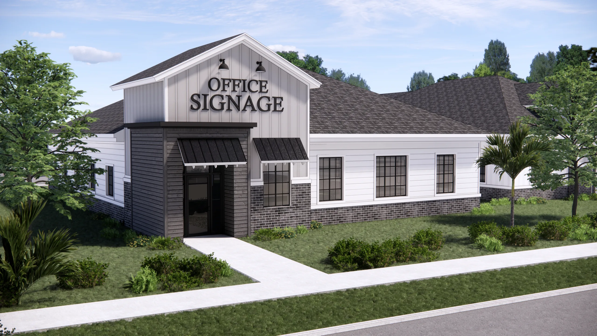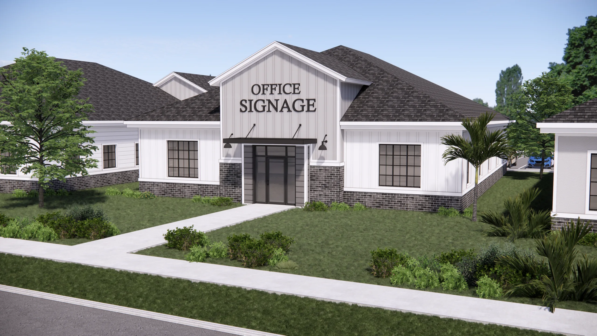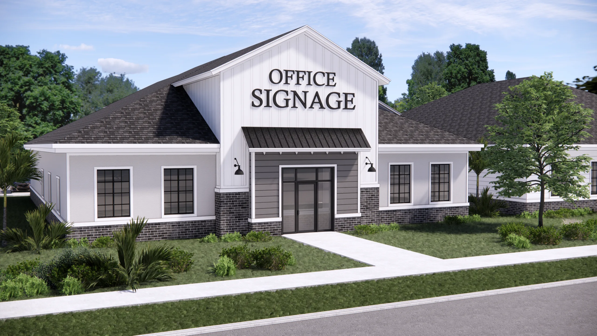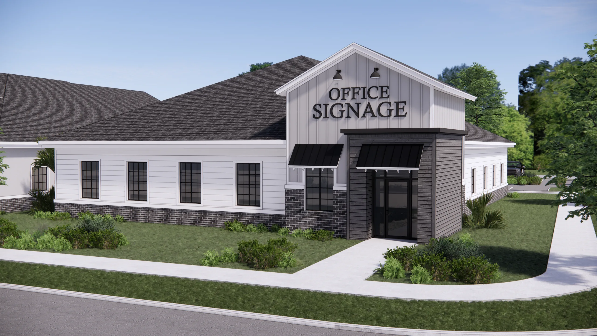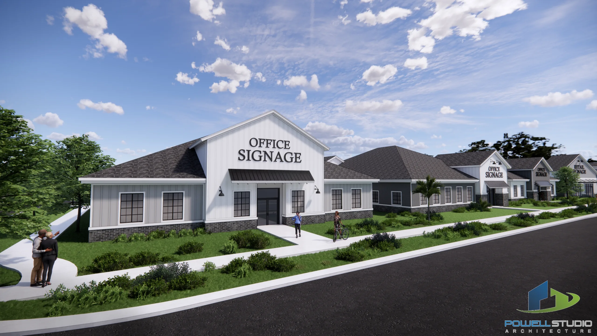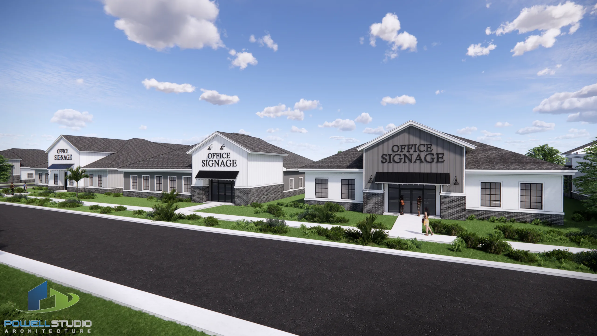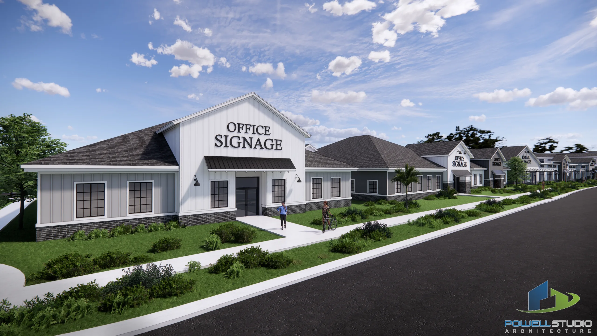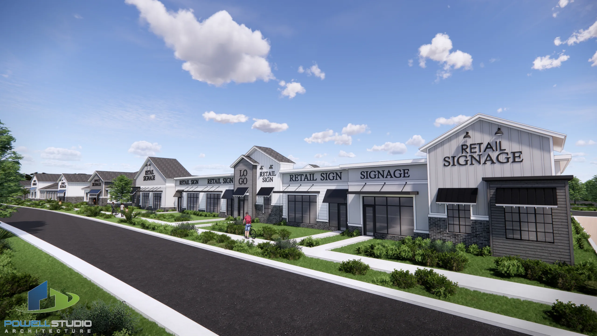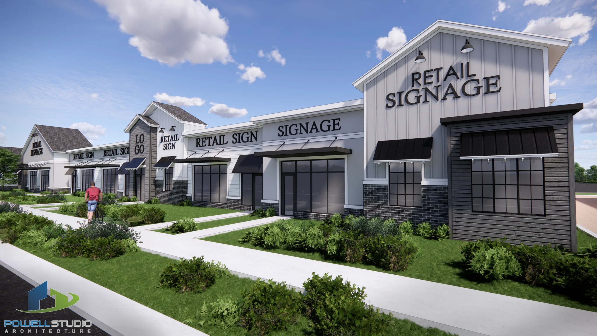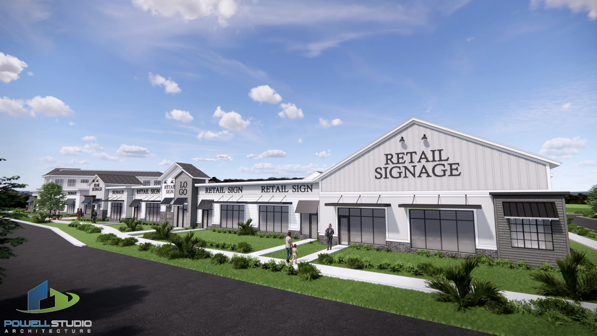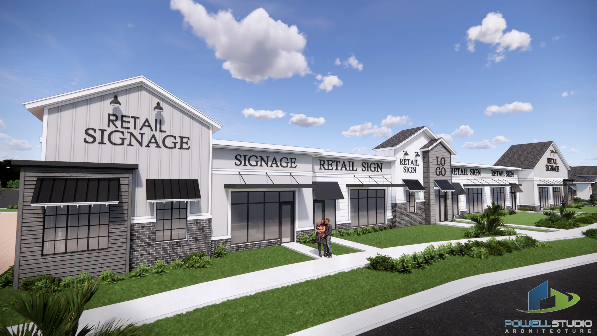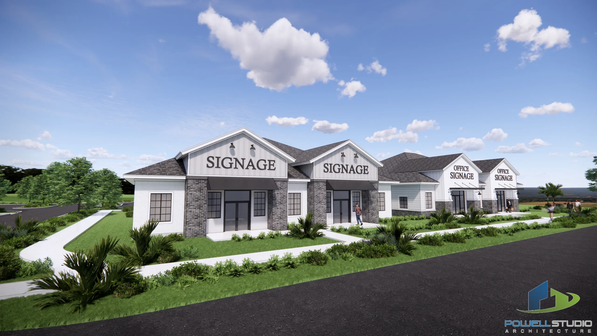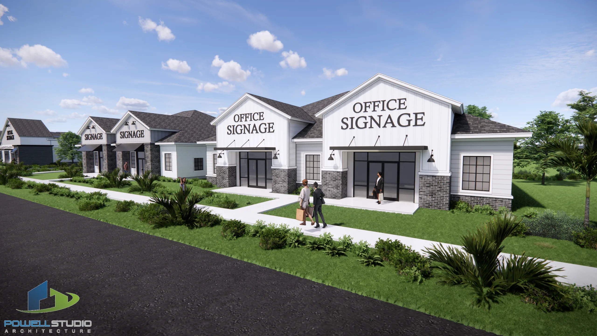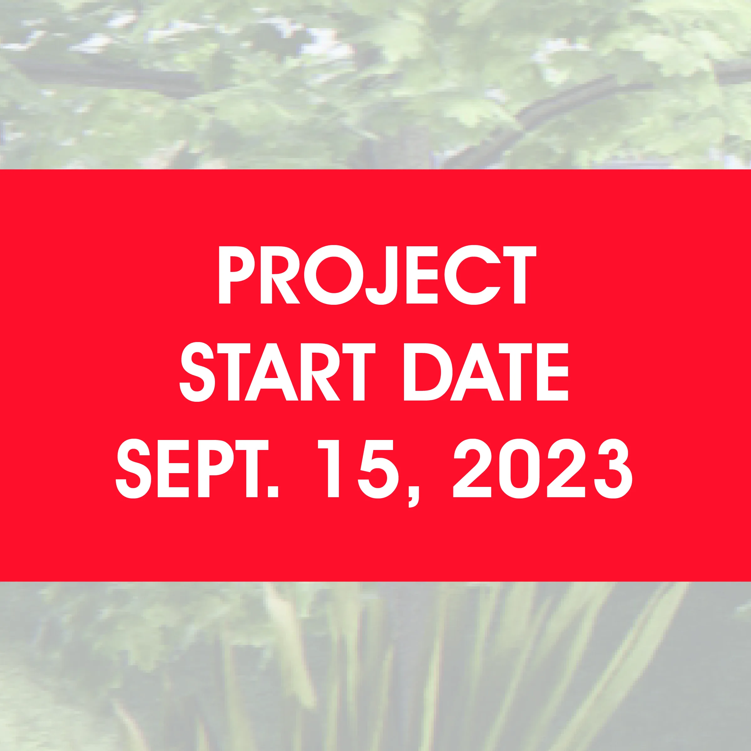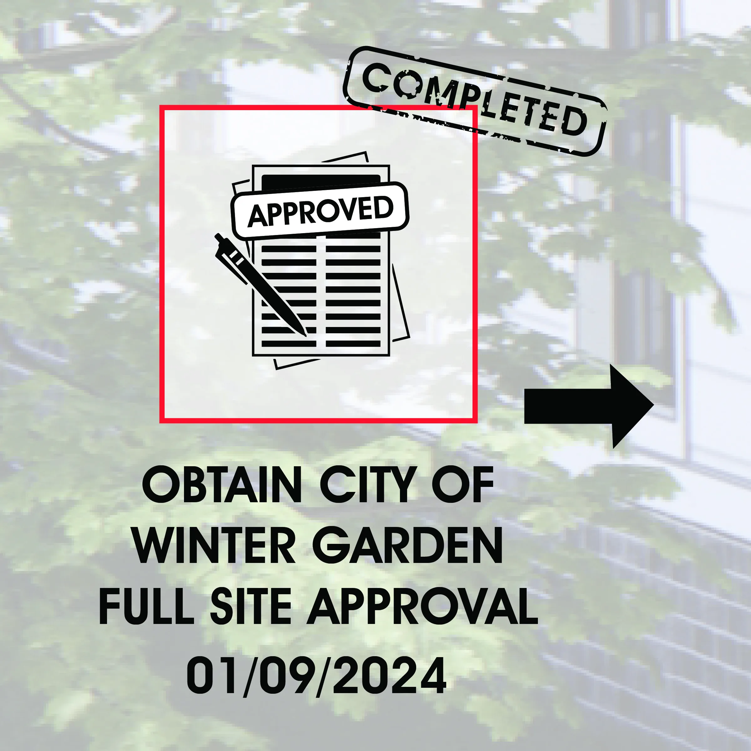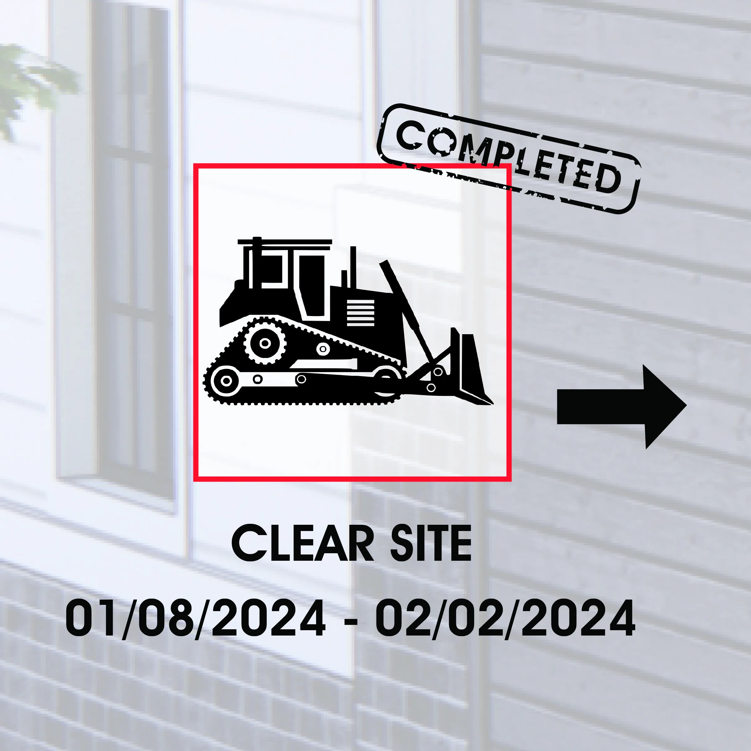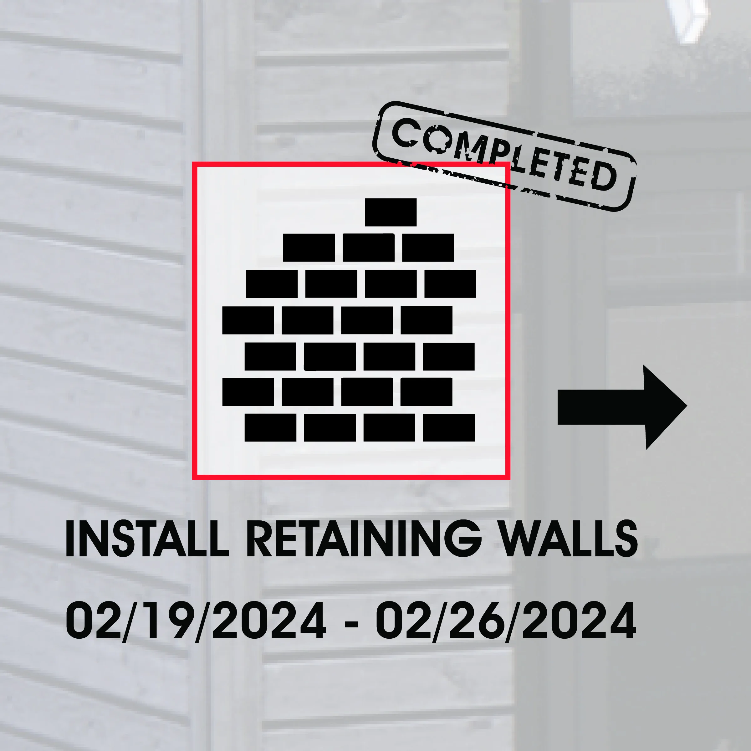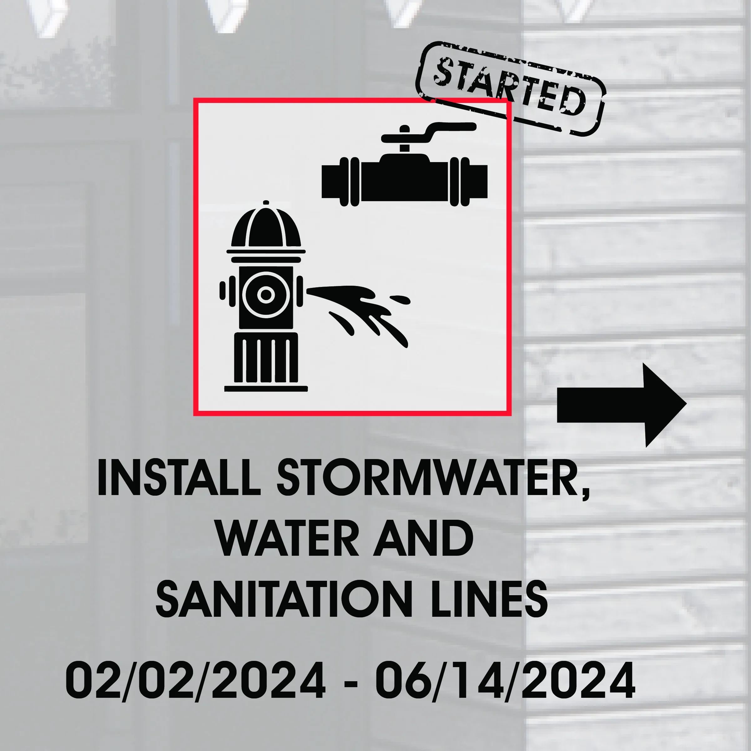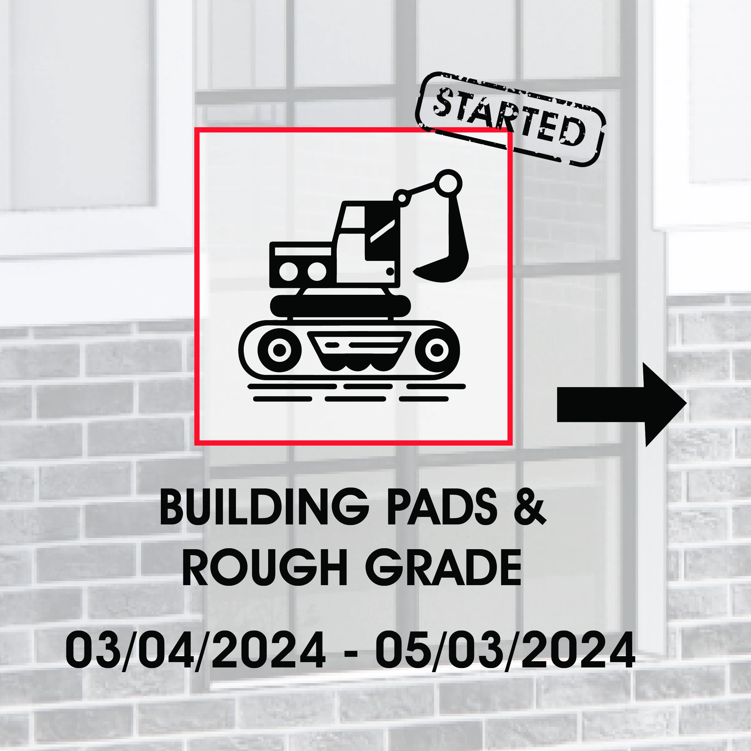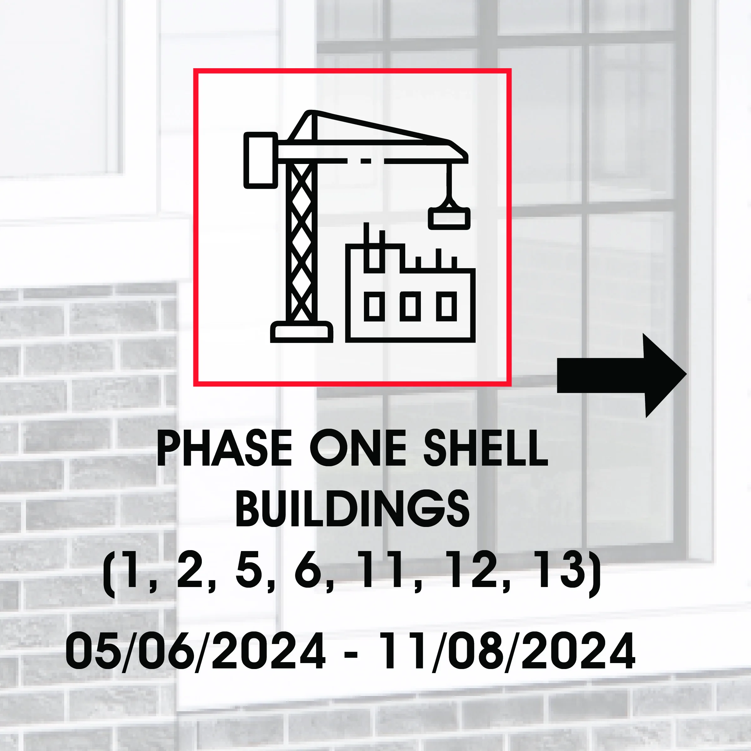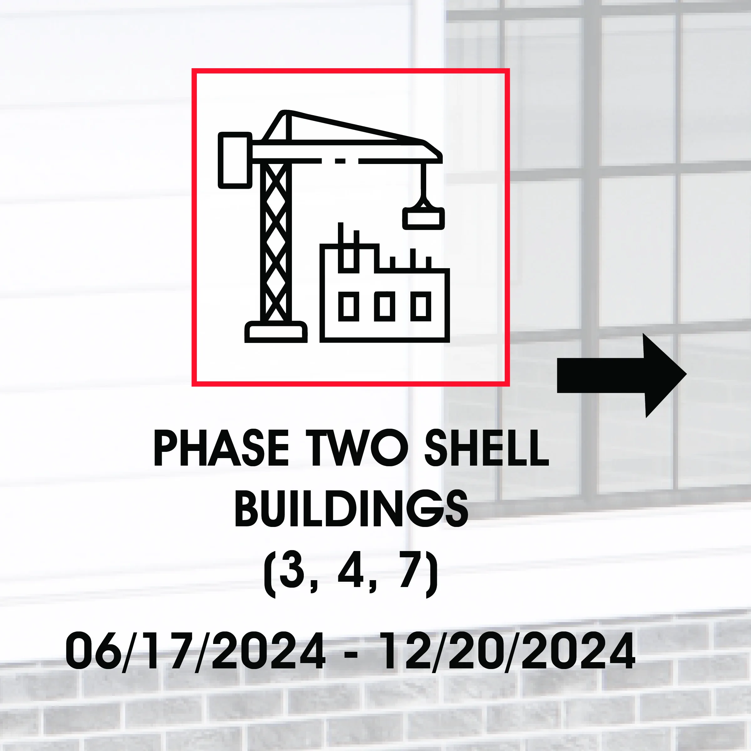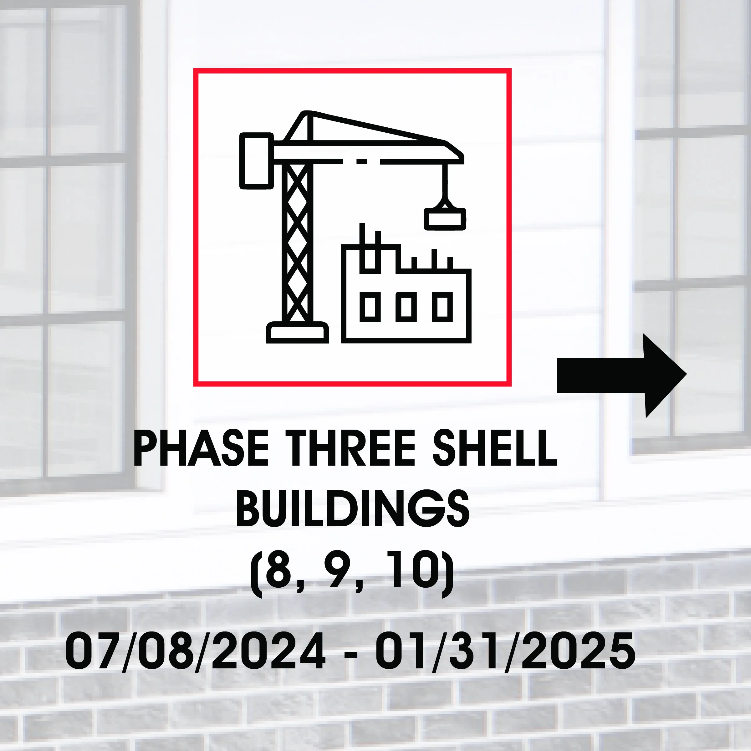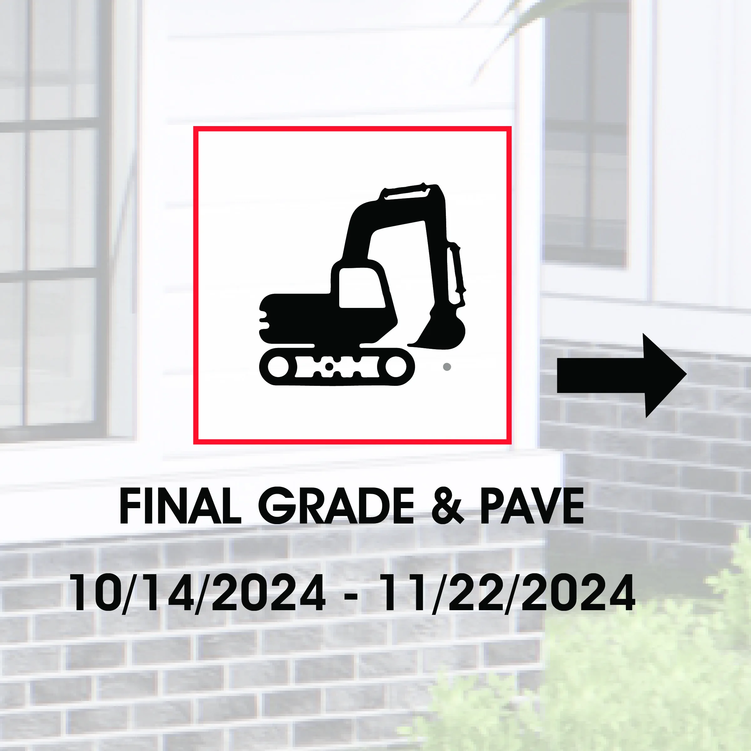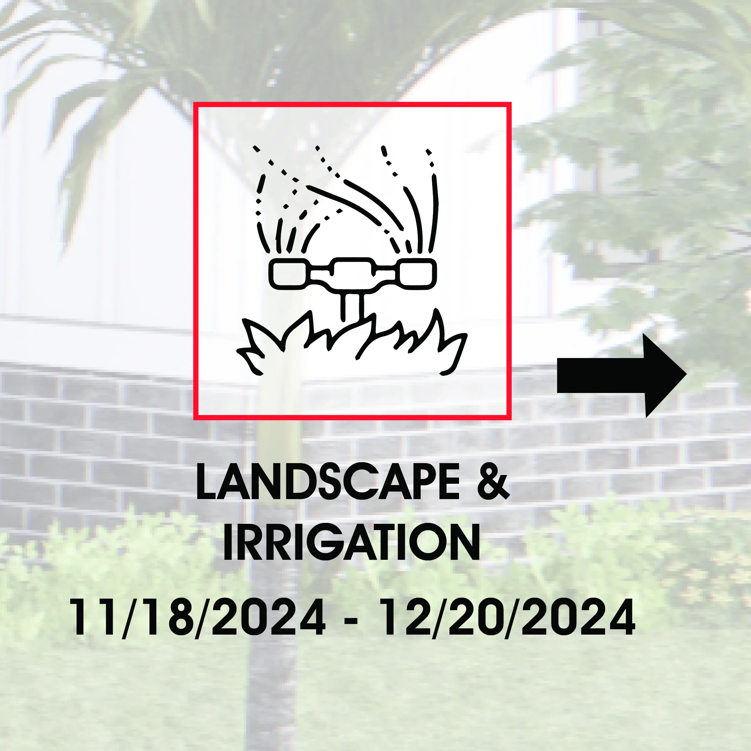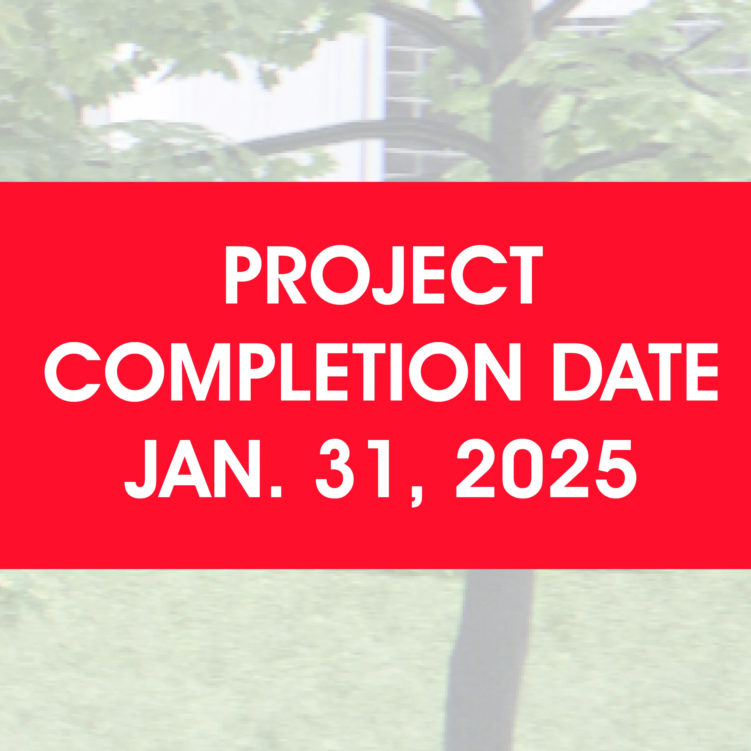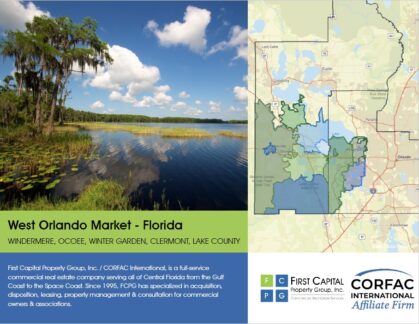STONEYBROOK EXCHANGE
RETAIL & MEDICAL OFFICE DEVELOPMENT
FCPG is proud to present the premier Mixed-use Development situated at the intersection of Winter Garden and Windermere, directly on the roundabout serving as Windermere Chain of Lakes main access point. This JW²Development featuring Schmid Construction will feature a mix of retail, offices and medical offices with 1,600 ft of frontage on either side of roundabout with access on both Stoneybrook West Parkway and Windermere Road. Strategically situated between affluent neighborhoods of Winter Garden and Windermere on main throughfare for Windermere community to access major roadways 429, Florida’s Turnpike, 408 and Highway 50.
Build-to-suit grey shell suites are available with façade and monument signage along both Stoneybrook West Parkway and Windermere Road.
- Retail / Restaurant Suites: end-cap and patio spaces in grey shell delivery
- Office / Medical Buildings: grey shell delivery
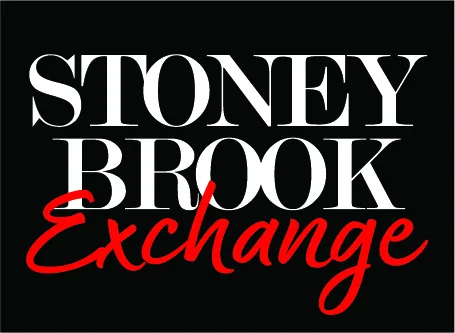

HIGHLIGHTS
RETAIL, OFFICE, AND MEDICAL OFFICE BUILDINGS: FOR SALE
- 3,667 SF – 21,084 SF Buildings
- Grey Shell Delivery
- Starting at $352.00 / SF
RETAIL, OFFICE, AND MEDICAL OFFICE BUILDINGS: FOR LEASE
- 1,500 SF – 8,920 SF
- 1st Floor Retail: $42.00 / SF, NNN
- 2nd Floor Office: $33.00 / SF, NNN

Ideal for both investors with national/regional concepts as well as strong local practitioners looking for their own practice in the center of Orlando’s most affluent residential community.
Buildings oriented directly along street for maximum visibility, with parking situated in the rear.
PROJECT TIMELINE
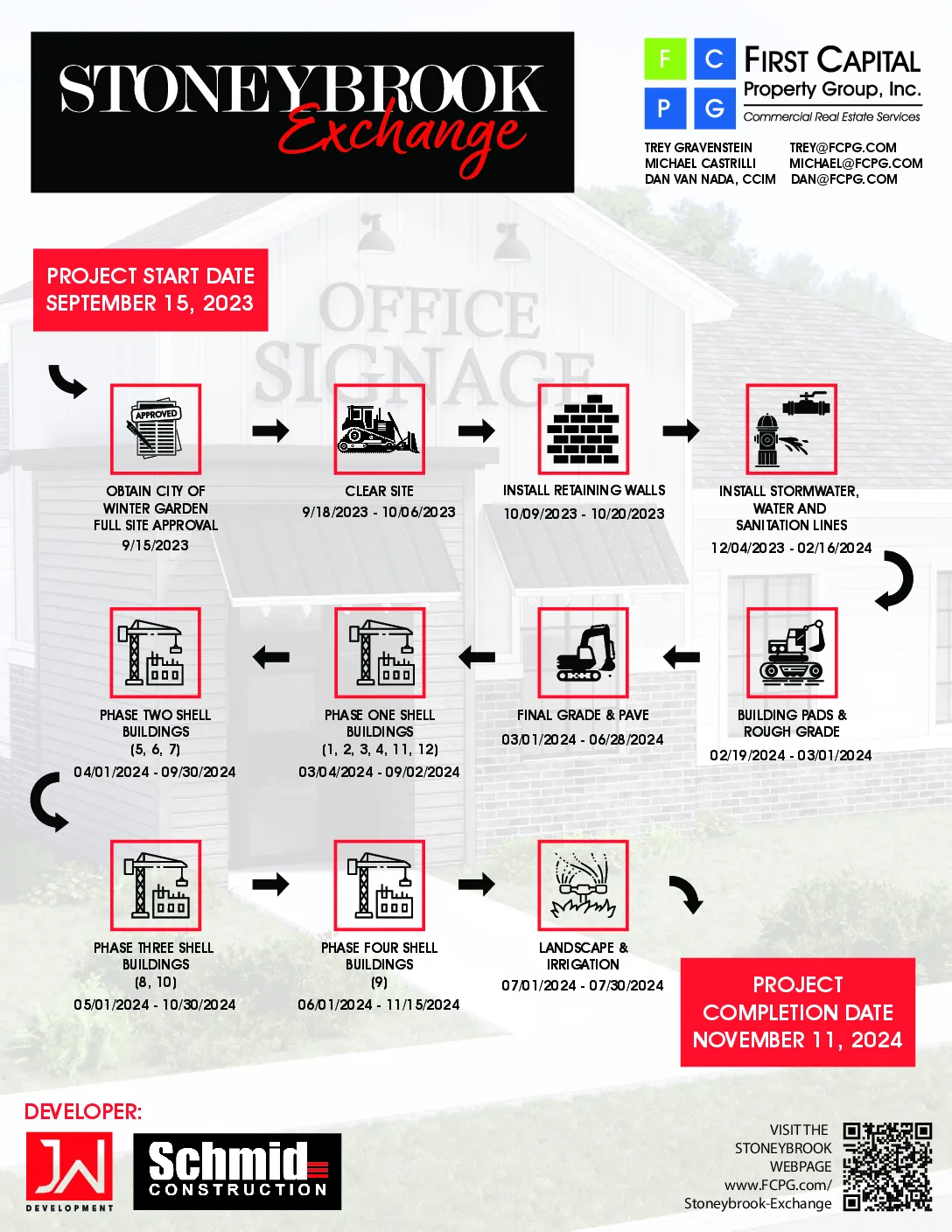
Q&A: FREQUENTLY ASKED QUESTIONS
LOCATION
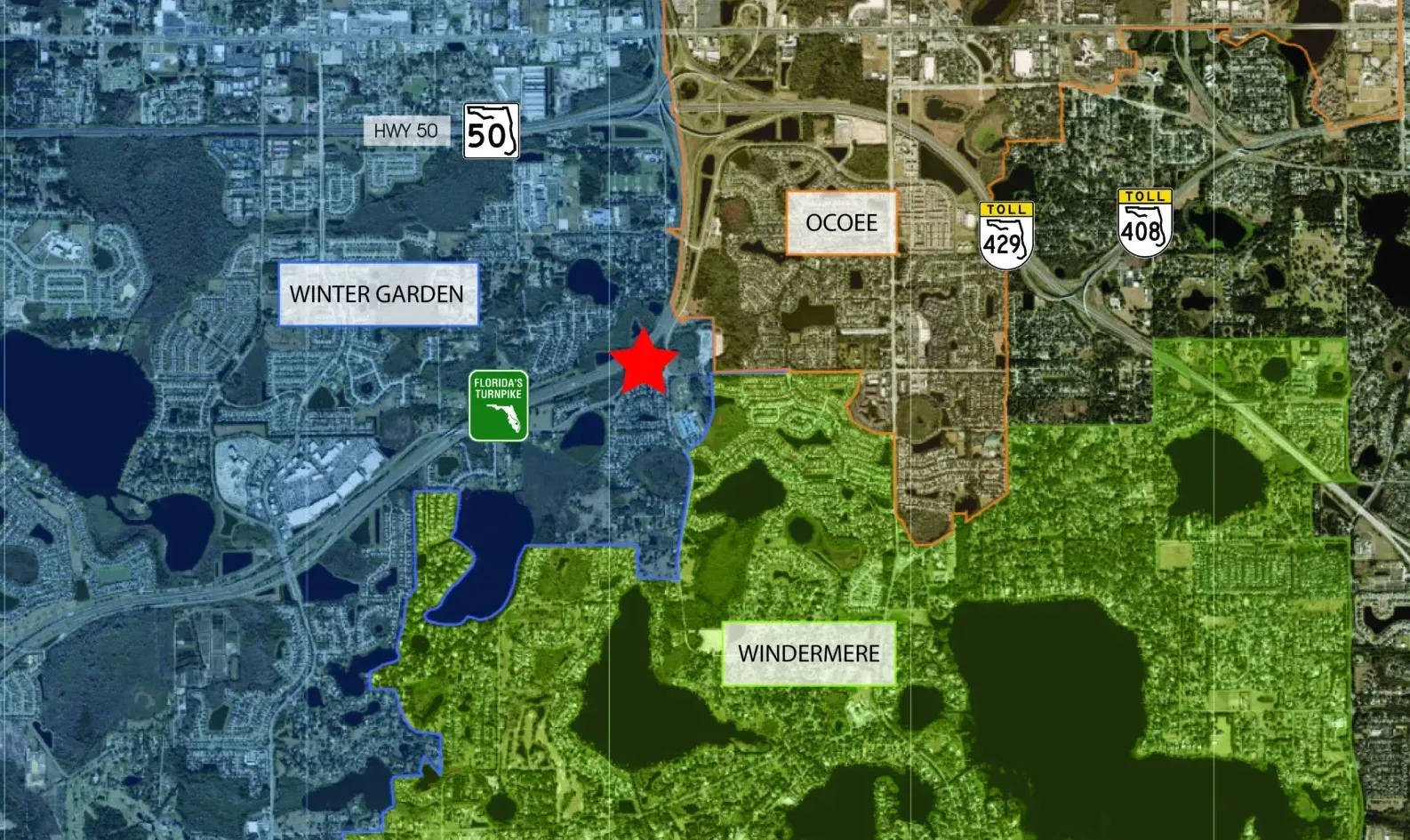
Stoneybrook Exchange is located just up the street from Winter Garden Village, the dominant power center of the Western Orlando Retail Market, with over 1.1 million square feet of retail and restaurant users. The development is situated along SR429 / Western Expressway (50,000 AADT) for additional highway visibility and market presence. Stoneybrook Exchange features 1,600 ft of frontage on either side of roundabout with access on both Stoneybrook West Parkway and Windermere Road. Within a 10 minute drive time, there are 708 retail businesses and 226 food and drink businesses.
Toll Road 429 is less than 2 minutes north, with HWY 50 / West Colonial Road, Florida Turnpike and I-4 all accessible in less than 15 minutes.
WINTER GARDEN, FL
The City of Winter Garden is located on Lake Apopka just 20 minutes West of Orlando. Established as a citrus town in 1908, Winter Garden now has over 46,700 residents in it’s city limits and is rich with history and culture. The Downtown area is listed on the National Registry of Historic Places and is frequented by both residents and visitors alike. Repetitively ranked as one of the best places to raise a family, and start a business by WalletHub, NerdWallet, Niche and more, Winter Garden is “Where Good Things Grow.”
Stoneybrook Exchange is located in the West Orlando Market which provides access to all that Orlando offers with unique sports and nature focused amenities. Explore more about this market in our Why West Orlando packet.
CONTACT THE TEAM FOR MORE INFORMATION
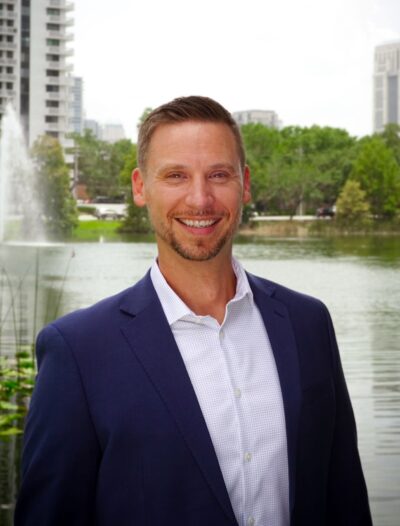
Trey Gravenstein
Vice President of Brokerage Services
Trey@FCPG.com
407.872.0177 ext. 119
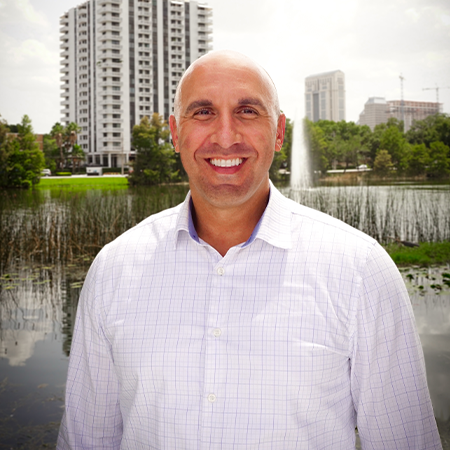
Michael Castrilli
Senior Sales & Leasing Associate
Michael@FCPG.com
407.872.0177 ext. 130

