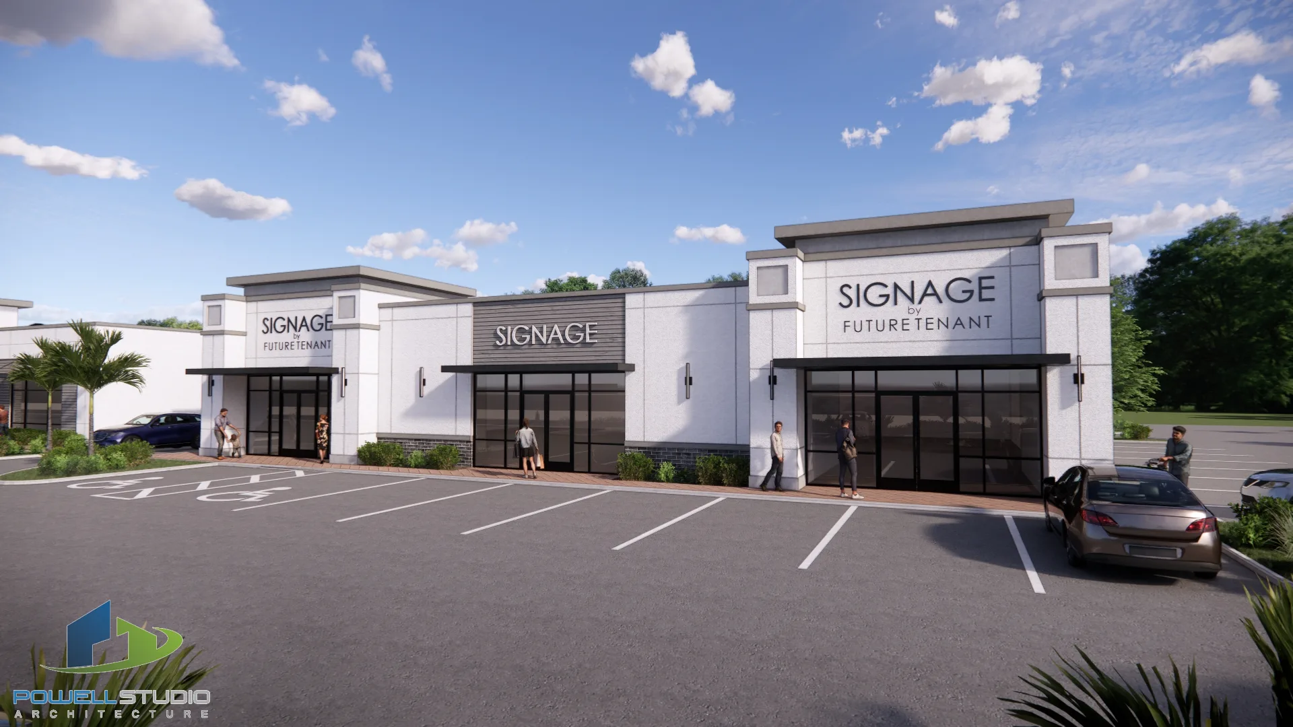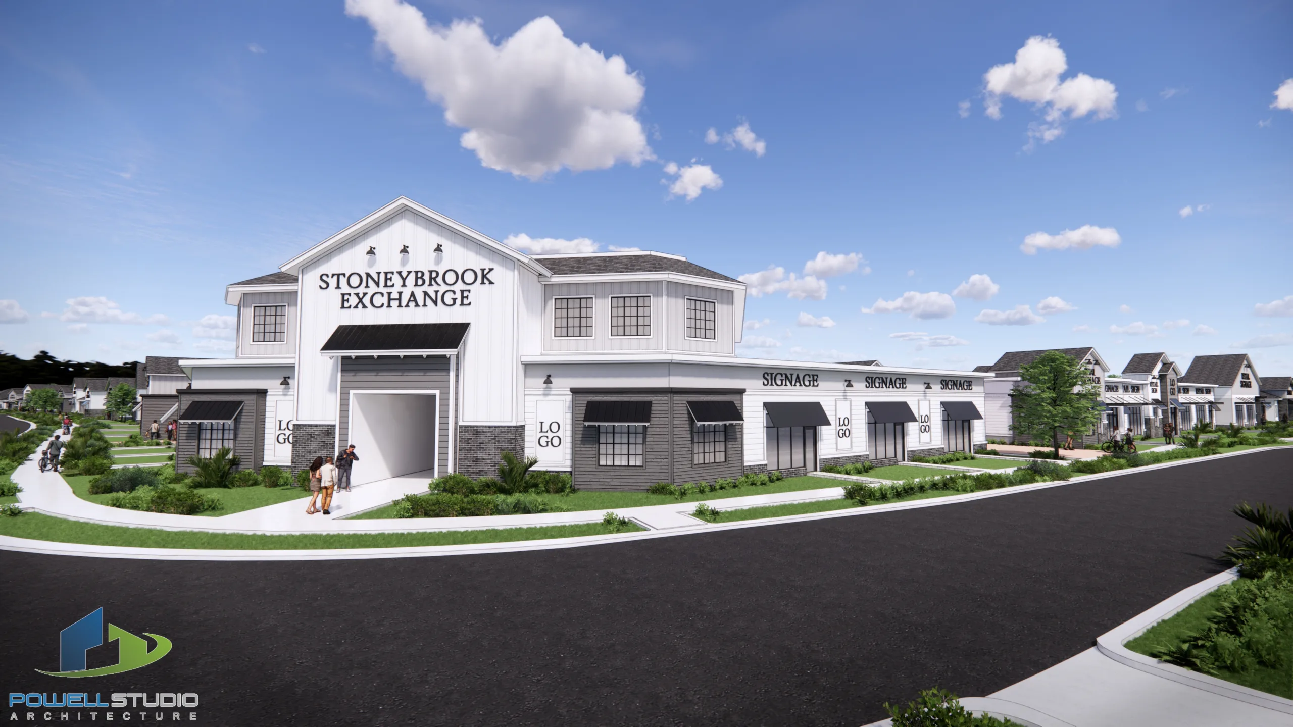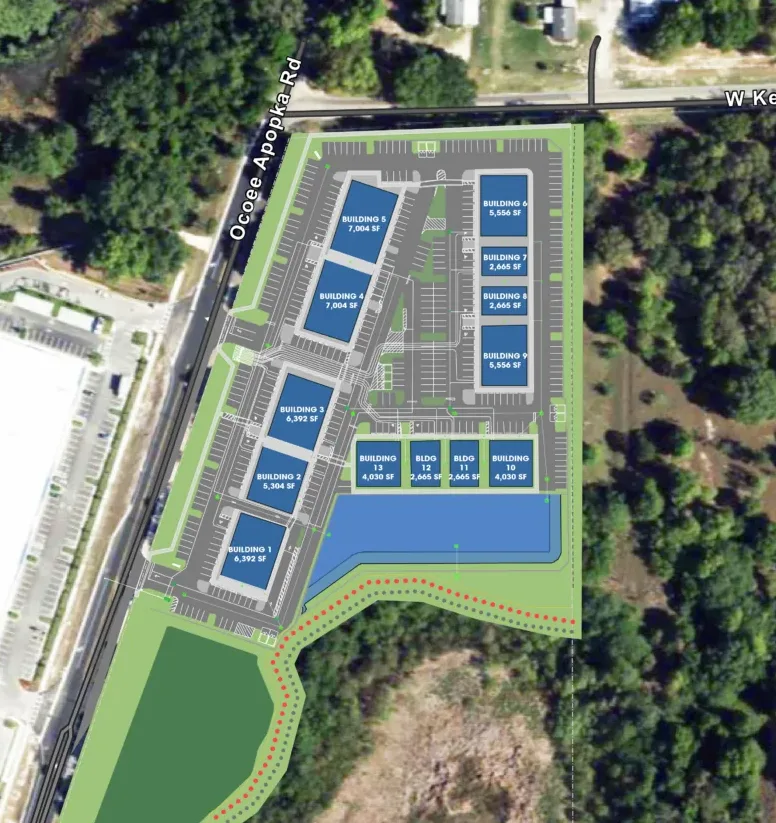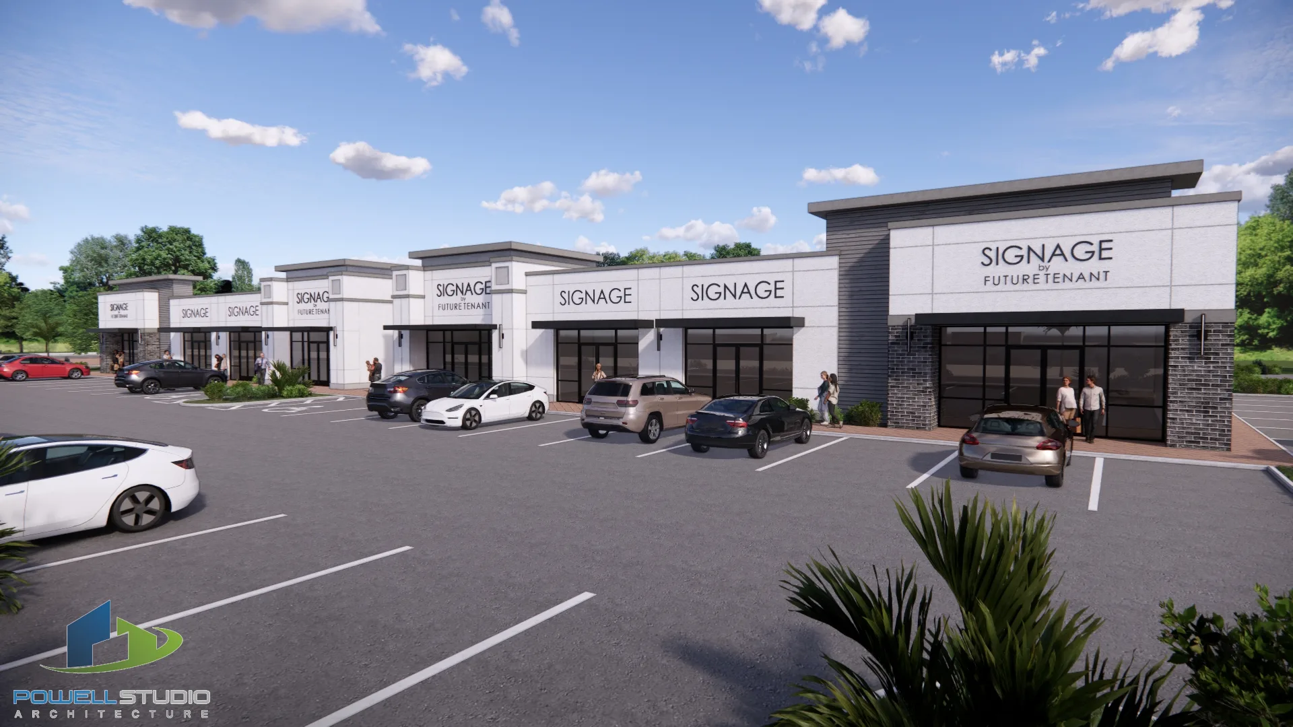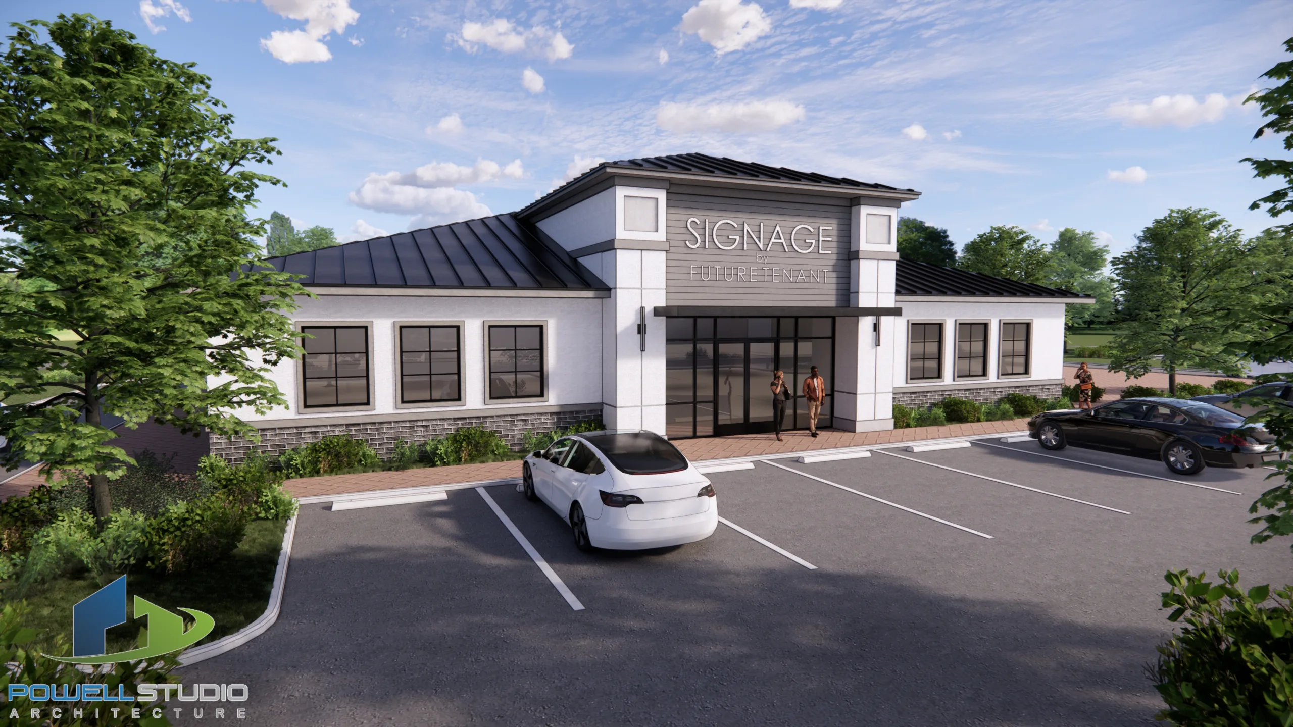LAKE CARTER EXCHANGE
RETAIL, OFFICE & MEDICAL OFFICE DEVELOPMENT
FCPG is proud to present the premier Mixed Use Development situated at the intersection of Ocoee-Apopka Road and W Keene Road with dark grey shell buildings for retail and medical/office opportunities. This JW2 Development featuring Schmid Construction will feature a mix of retail, offices and medical offices with retail drive-thru opportunities and over 2,000 SF of patio space available throughout the development. Lake Carter Exchange is located less than a mile from Advent Heaths 7-Story, 120-bed hospital and directly across from the new Publix Supermarket development.
Build-to-suit grey shell suites are available with monument signage on busy Ocoee-Apopka Road and W Keene Road.
- Retail / Restaurant Suites: end-cap and patio spaces in grey shell delivery
- Office / Medical Buildings: grey shell delivery
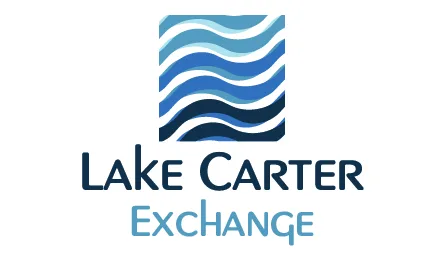

HIGHLIGHTS
RETAIL, MEDICAL OFFICE AND OFFICE BUILDINGS
-
2,665 SF – 7,004 SF Buildings
-
Grey Shell Delivery
-
Starting at $352.00 / SF

Ideal for both investors with national/regional concepts as well as strong local practitioners looking for their own practice in the center of Orlando’s most affluent residential community.
Q&A: FREQUENTLY ASKED QUESTIONS
LOCATION
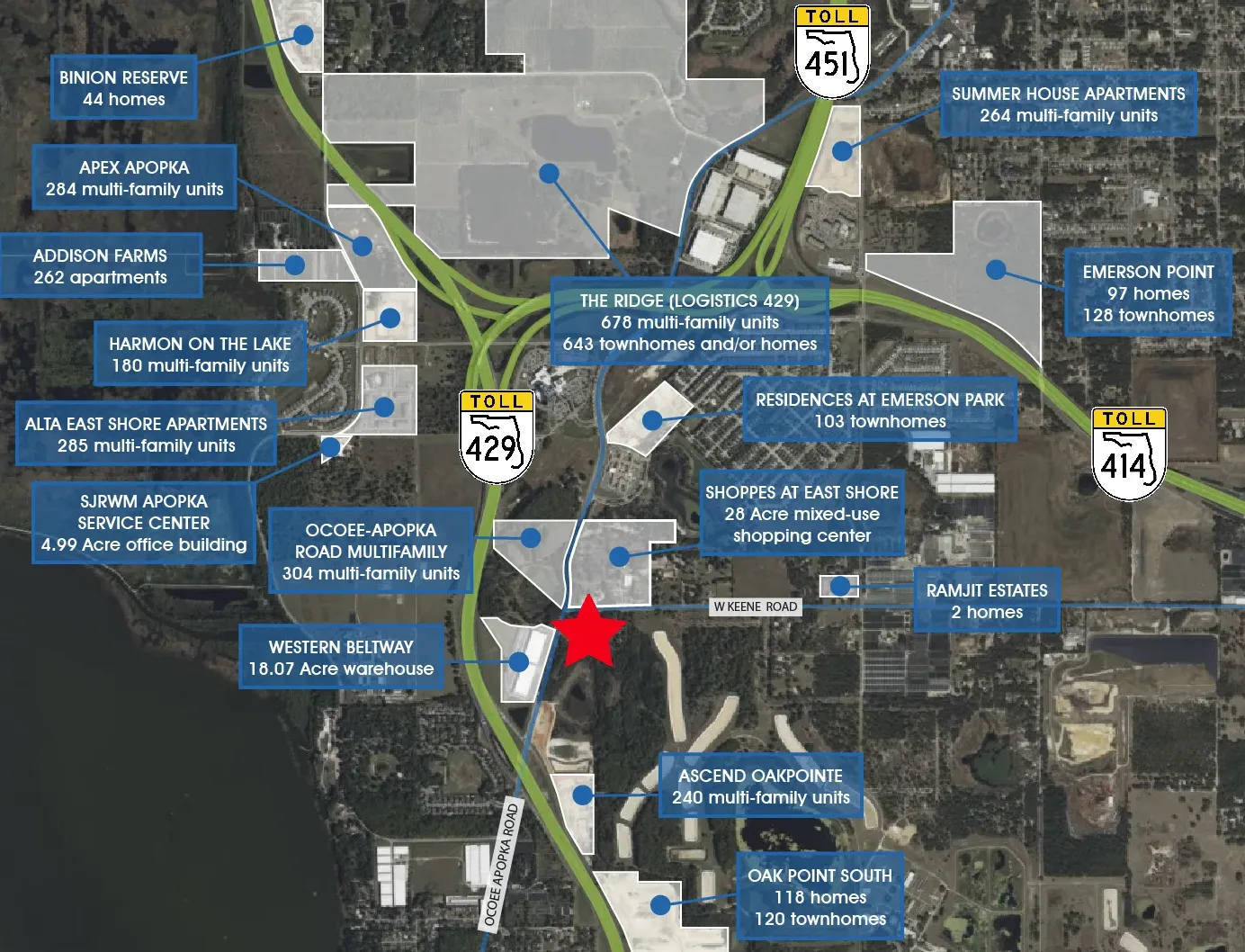
Lake Carter Exchange is situated to the east of Lake Apopka and Toll Road 429 just south of the Toll 429, 451 and 414 intersection. Surrounded by multifamily, office and industrial developments with an anticipated 5,000 homes, Lake Carter Exchange will be the central mixed-use development for the highly developed area.
The area’s other mixed-use development is the under-development 28-acre Publix Shopping Center located immediately north of Lake Carter Exchange across Keene Road. Advent Health’s 7-Story, 120-bed hospital is located less than a mile to the North.
CONTACT THE TEAM FOR MORE INFORMATION

Trey Gravenstein
Vice President of Brokerage Services
Trey@FCPG.com
407.872.0177 ext. 119
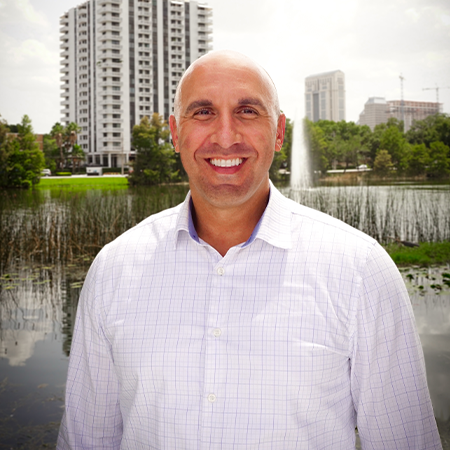
Michael Castrilli
Senior Sales & Leasing Associate
Michael@FCPG.com
407.872.0177 ext. 130

