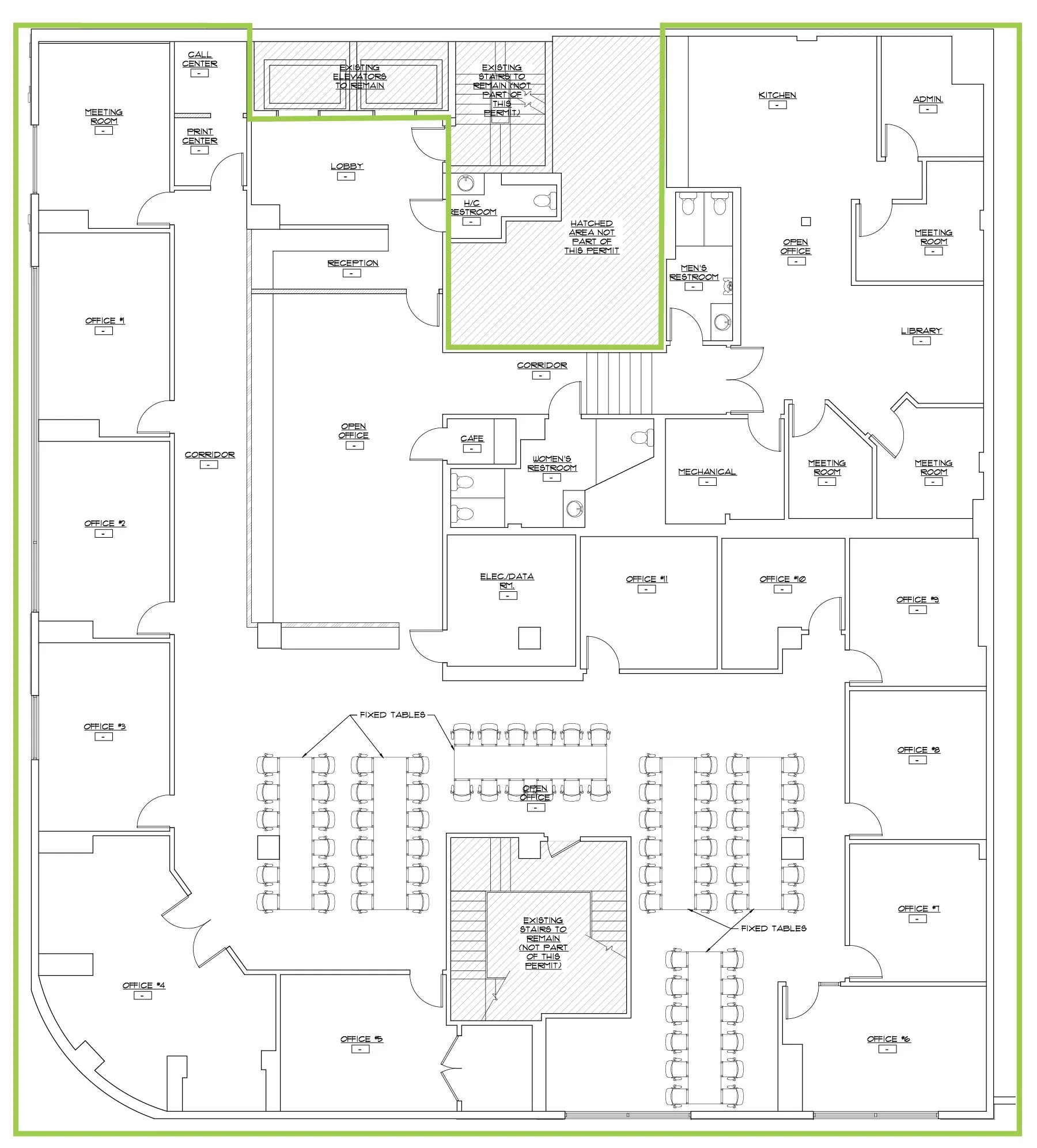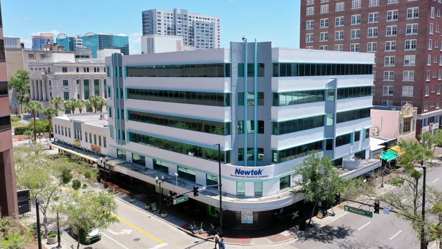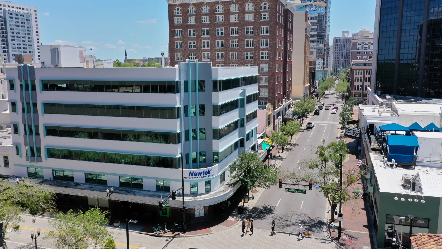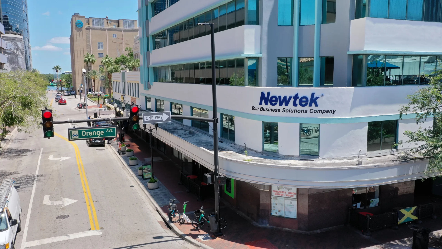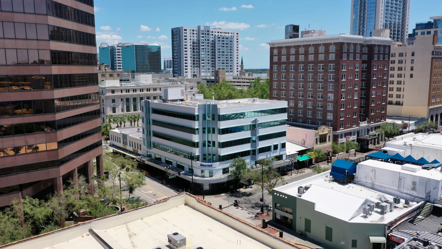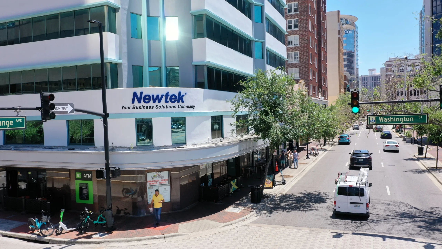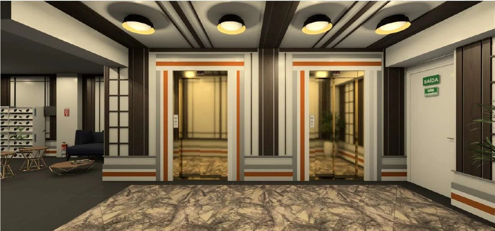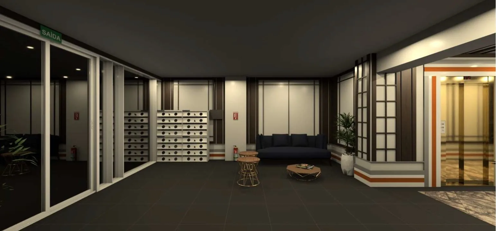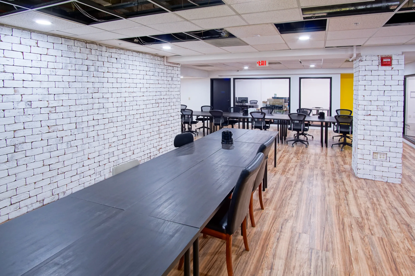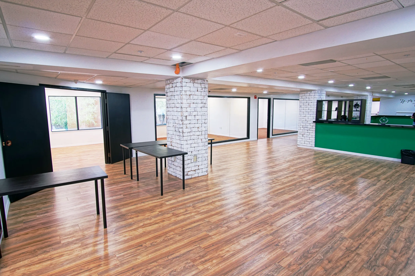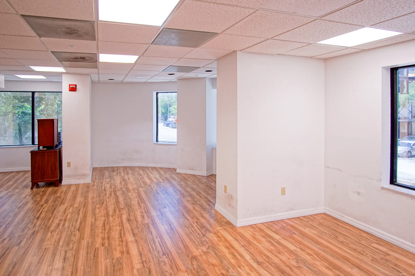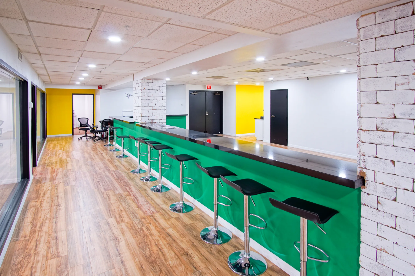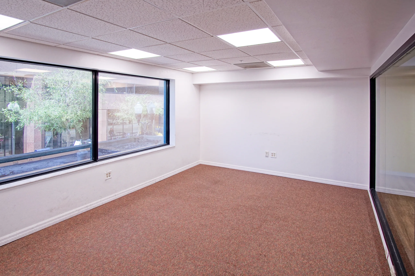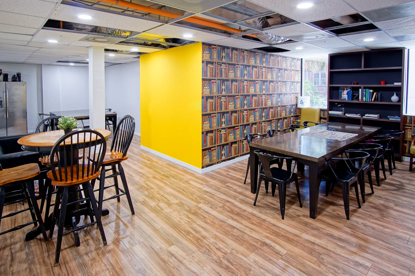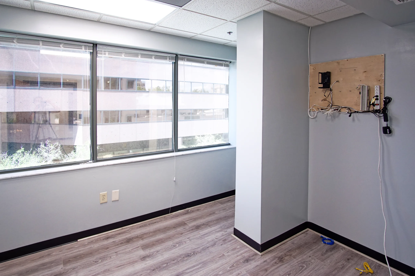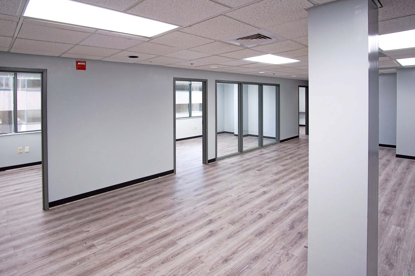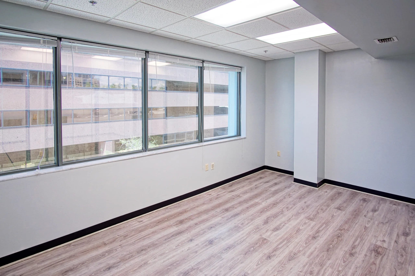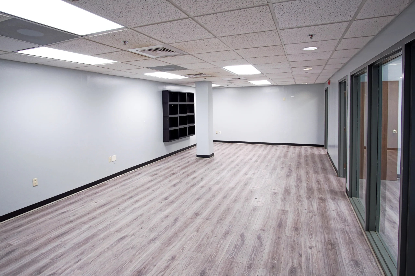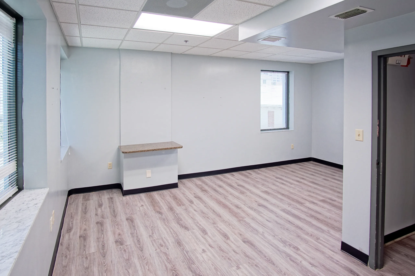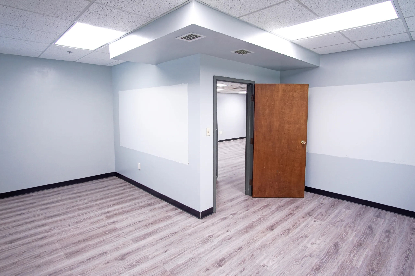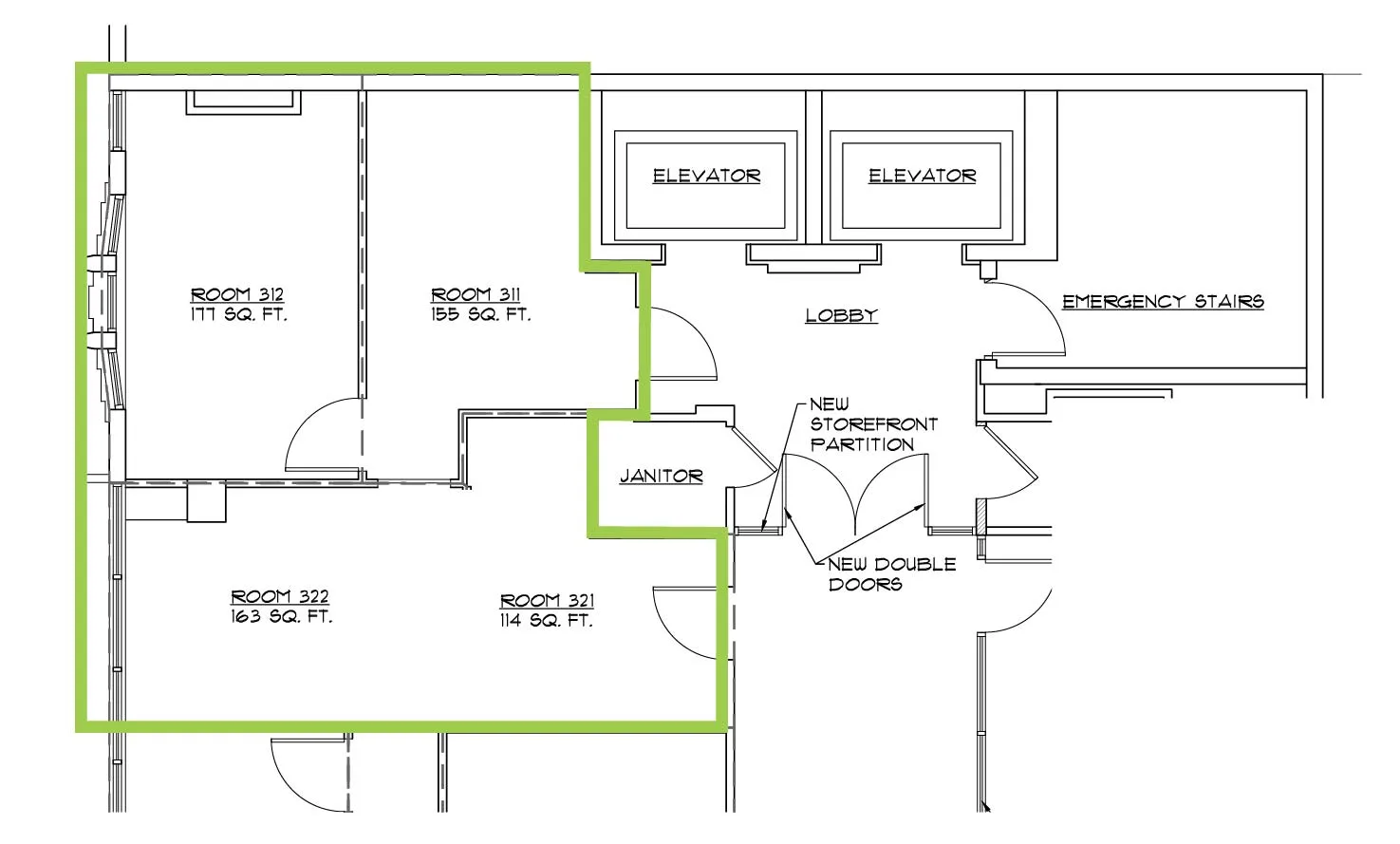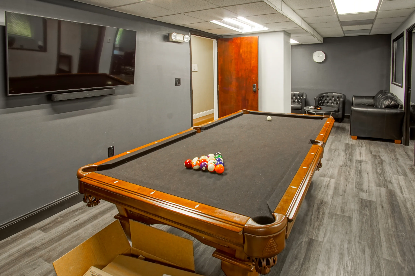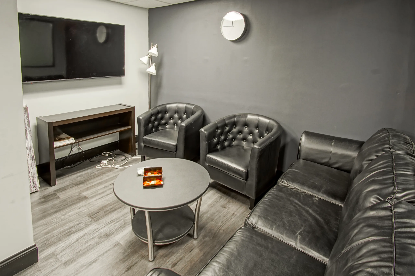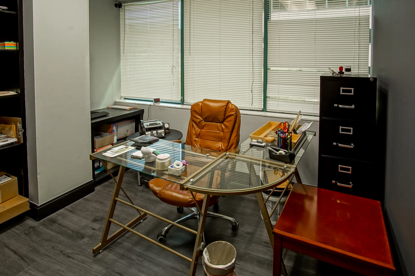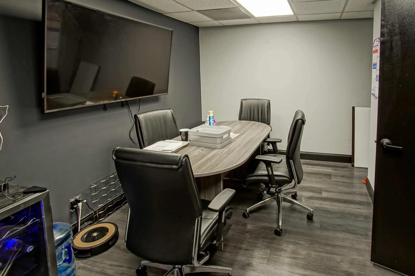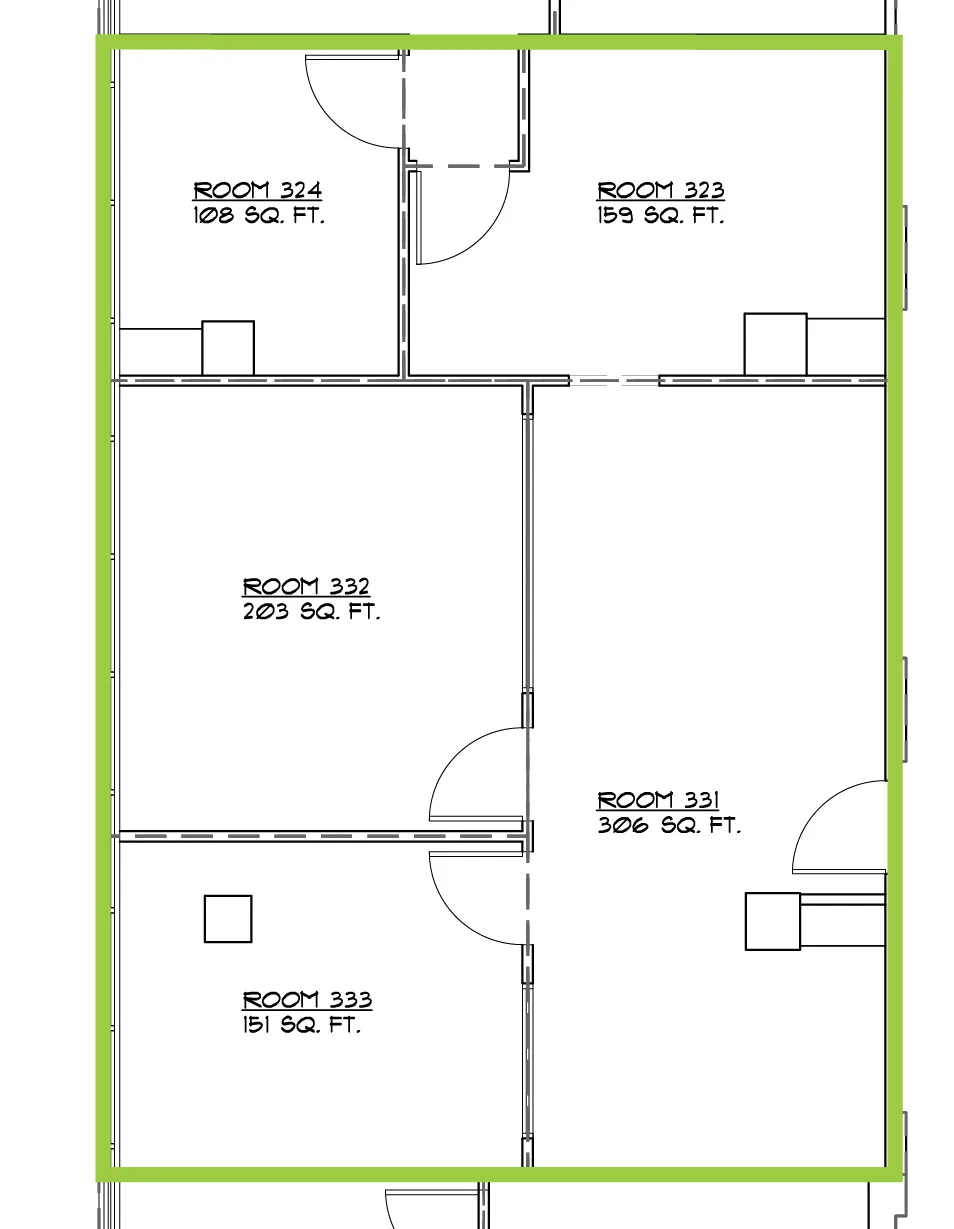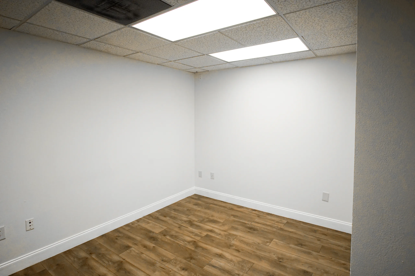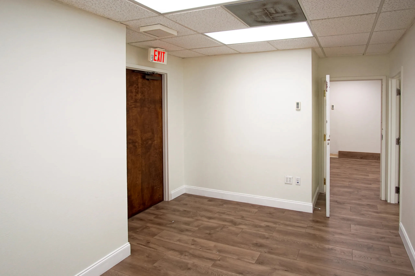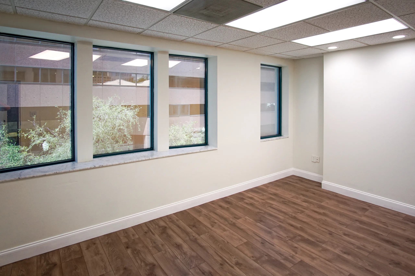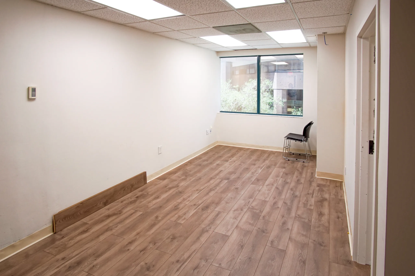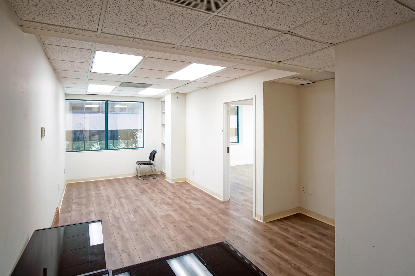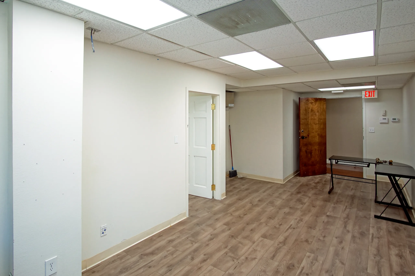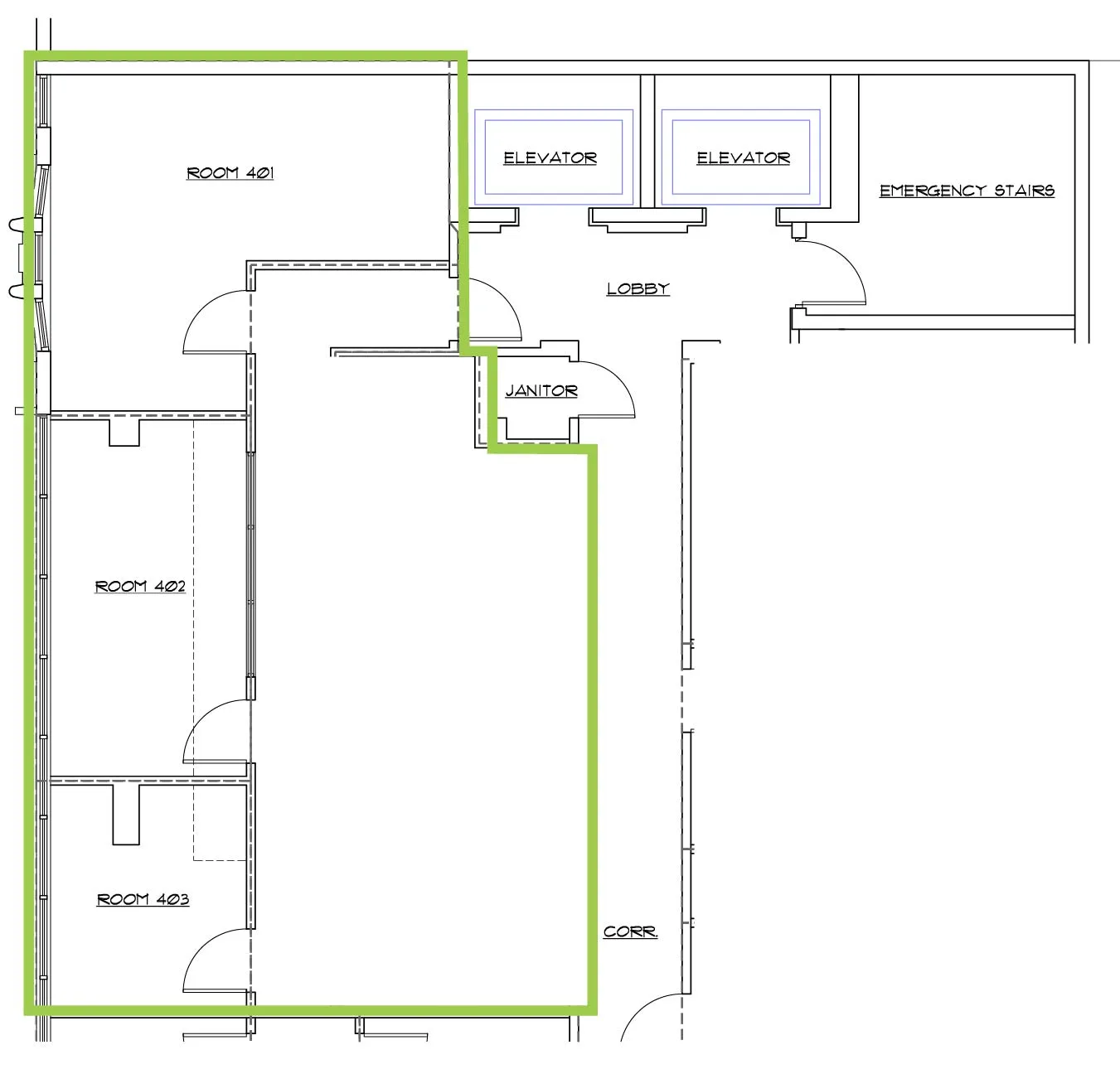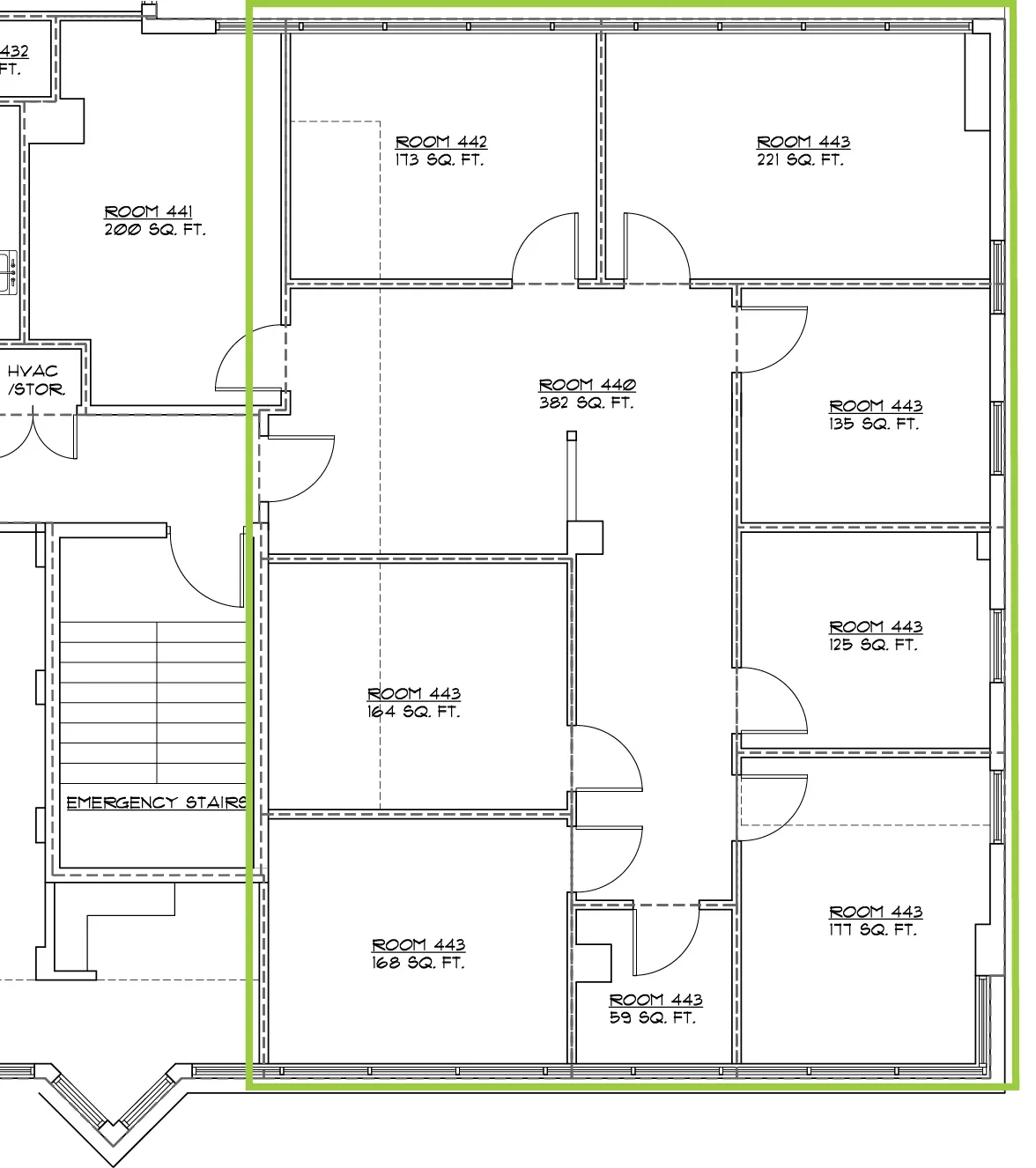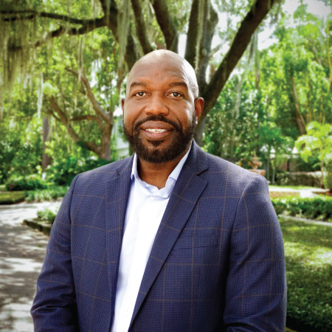IMPROVEMENTS TO BUILDING
Building undergoing expansive improvements including:
- Updated Lobby
- Updated Exterior Façade
- Updated Amenities
- New Elevators
- Updated LED Lighting In all Hallways & Lobby
1st floor retail space with T.I. package available
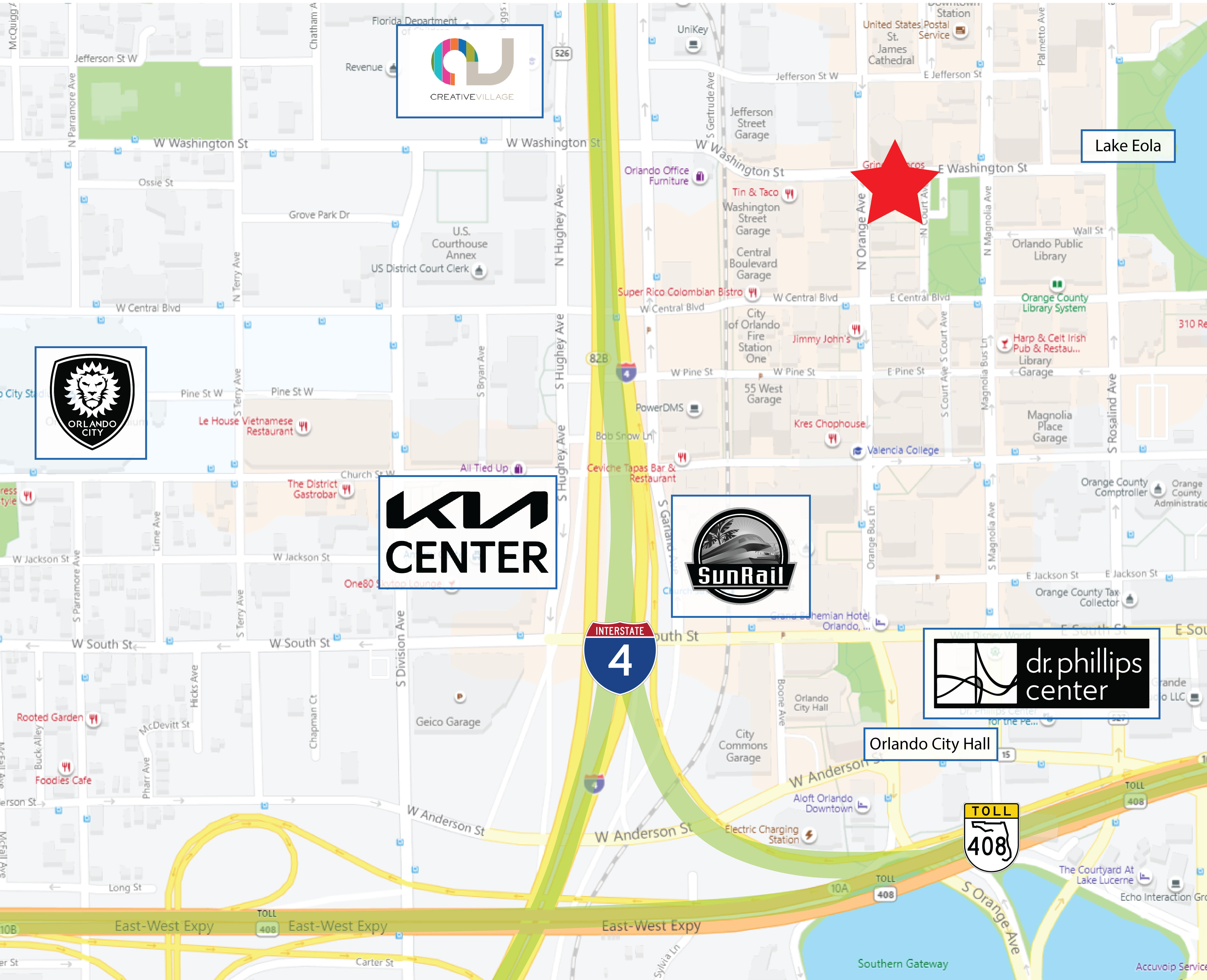
DOWNTOWN ORLANDO, FL
Surrounded by the bustling downtown restaurants, banking, hotels, and entertainment in the heart of the Central Business District which has over 29,957 Daytime Population within a 10-minute walk. The area continues to see billions of dollars in new development, including the introduction Creative Village, the University of Central Florida’s Downtown campus.
Creative Village will bring over one billion dollars in new development with its education and transit focused site. Showcasing responsible and sustainable development practices, it will be one of the largest LEED-ND developments in Florida. Creative Village, in conjunction with the other infrastructure and improvement projects will continue to propel Downtown Orlando forward.
AVAILABILITY
FIRST FLOOR RETAIL
Unique 1,500 – 5,300 SF first floor retail space in the heart of Downtown Orlando with high visibility along Washington Ave.
Double entry doors invite future customers into the blank canvas space with split level floor plan in the back and multiple additional entry points. Ideal for:
- Retail / Restaurant
- Convenience Store
- Café / Speakeasy
- Specialty Store
- Fitness Center
- Print & Ship Center
FLOORPLAN
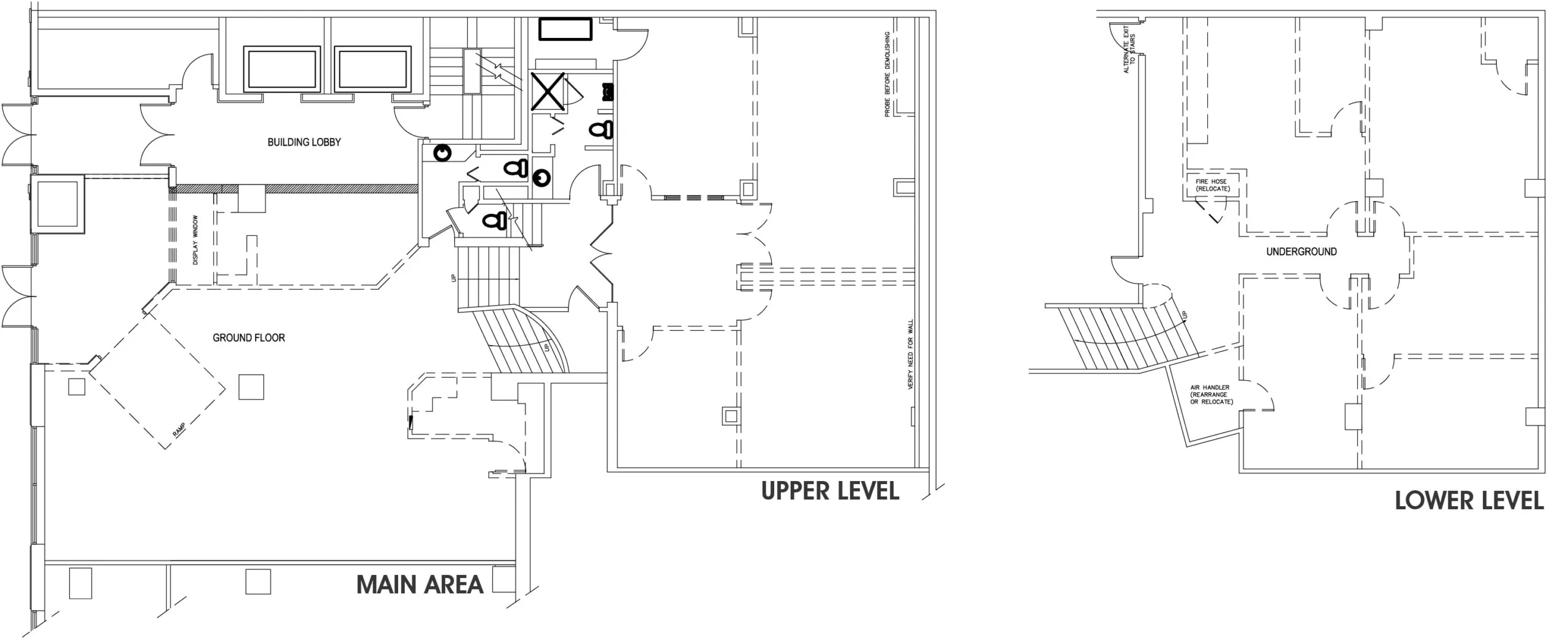
SECOND FLOOR
7,681 SF full-floor executive office and co-working space also available for lease to single user.
Space features 17 offices of varying sizes with numerous having the ability to be shared with up to four people comfortably.
Open center space allows for collaborative work spaces and customized uses for the tenant.
SUITE PHOTOS
FLOORPLAN
